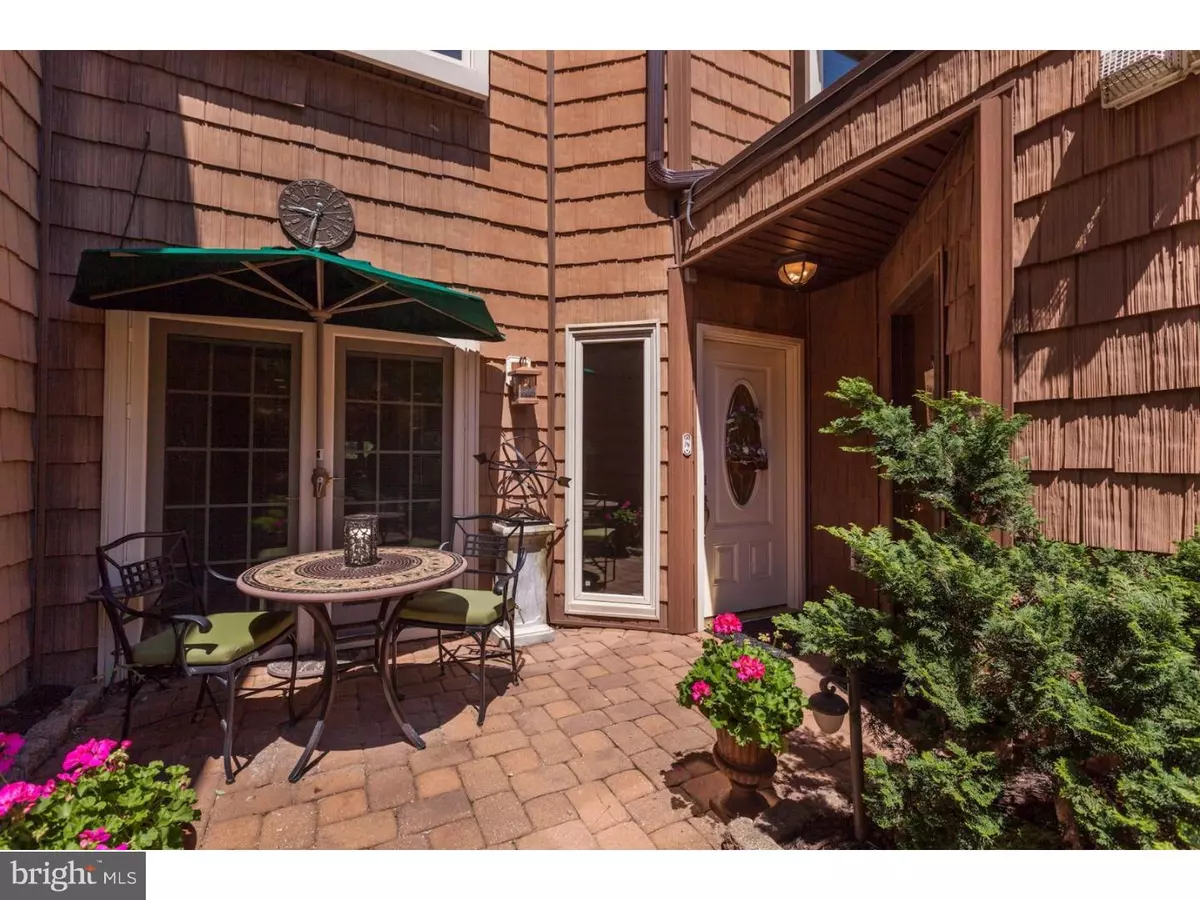$380,000
$389,900
2.5%For more information regarding the value of a property, please contact us for a free consultation.
3 Beds
3 Baths
2,144 SqFt
SOLD DATE : 07/18/2017
Key Details
Sold Price $380,000
Property Type Townhouse
Sub Type Interior Row/Townhouse
Listing Status Sold
Purchase Type For Sale
Square Footage 2,144 sqft
Price per Sqft $177
Subdivision Kings Grant
MLS Listing ID 1000075366
Sold Date 07/18/17
Style Contemporary,Traditional
Bedrooms 3
Full Baths 2
Half Baths 1
HOA Fees $26/ann
HOA Y/N Y
Abv Grd Liv Area 2,144
Originating Board TREND
Year Built 1978
Annual Tax Amount $9,215
Tax Year 2016
Lot Size 2,750 Sqft
Acres 0.06
Lot Dimensions 25X110
Property Description
Spectacular unique lakefront ready to move in! Totally updated throughout. You will be greeted at the amazing courtyard. Open the door to the breathtaking views and gleaming hardwood like floors. The kitchen has been completely remodeled with new cabinetry, granite, stainless steel appliances and custom tile work. The center dining room area of this home has soaring ceiling and skylights. The custom staircase and handrail gives the illusion of a butterfly staircase. The spacious living room with hardwood like flooring, built in bookcases and fireplace opens to the full length deck. "Right On" the water where you can launch your kayak. The 2nd floor features a large master bedroom with amazing views. There is even a 3 season sitting room where you will feel like you're sitting on a cloud. The room also has vaulted ceilings with custom woodwork. The master bath has been totally remodeled with tile shower and vanity. There are 2 master closets. Two other bedrooms and a full remodeled bath with whirlpool complete the second floor. This is truly a one of a kind home with very low association fees. Come live on the "NJ Boathouse Row!"
Location
State NJ
County Burlington
Area Evesham Twp (20313)
Zoning RD-1
Rooms
Other Rooms Living Room, Dining Room, Primary Bedroom, Bedroom 2, Kitchen, Bedroom 1, Laundry, Other, Attic
Interior
Interior Features Primary Bath(s), Butlers Pantry, Skylight(s), Stall Shower, Dining Area
Hot Water Natural Gas
Heating Gas, Forced Air
Cooling Central A/C
Flooring Wood, Tile/Brick
Fireplaces Number 1
Equipment Built-In Range, Oven - Self Cleaning, Dishwasher, Disposal, Built-In Microwave
Fireplace Y
Appliance Built-In Range, Oven - Self Cleaning, Dishwasher, Disposal, Built-In Microwave
Heat Source Natural Gas
Laundry Main Floor
Exterior
Exterior Feature Deck(s), Porch(es)
Parking Features Garage Door Opener
Garage Spaces 1.0
Fence Other
Utilities Available Cable TV
Amenities Available Swimming Pool, Tennis Courts, Club House, Tot Lots/Playground
Roof Type Pitched
Accessibility None
Porch Deck(s), Porch(es)
Attached Garage 1
Total Parking Spaces 1
Garage Y
Building
Lot Description Cul-de-sac, Level
Story 2
Sewer Public Sewer
Water Public
Architectural Style Contemporary, Traditional
Level or Stories 2
Additional Building Above Grade
Structure Type Cathedral Ceilings,9'+ Ceilings
New Construction N
Schools
High Schools Cherokee
School District Lenape Regional High
Others
HOA Fee Include Pool(s),Common Area Maintenance
Senior Community No
Tax ID 13-00051 32-00011
Ownership Fee Simple
Security Features Security System
Acceptable Financing Conventional
Listing Terms Conventional
Financing Conventional
Read Less Info
Want to know what your home might be worth? Contact us for a FREE valuation!

Our team is ready to help you sell your home for the highest possible price ASAP

Bought with Daniel R Green • BHHS Fox & Roach-Marlton
GET MORE INFORMATION







