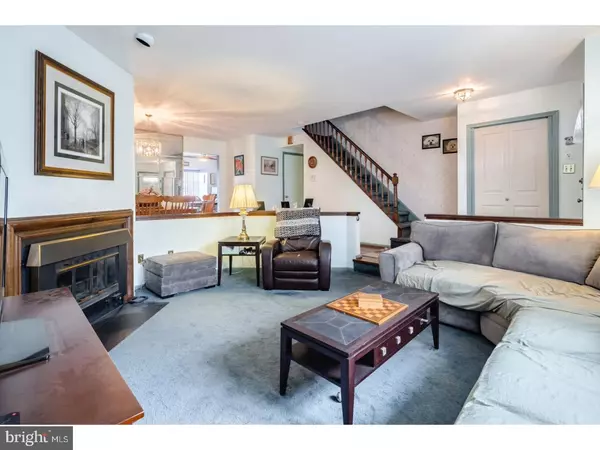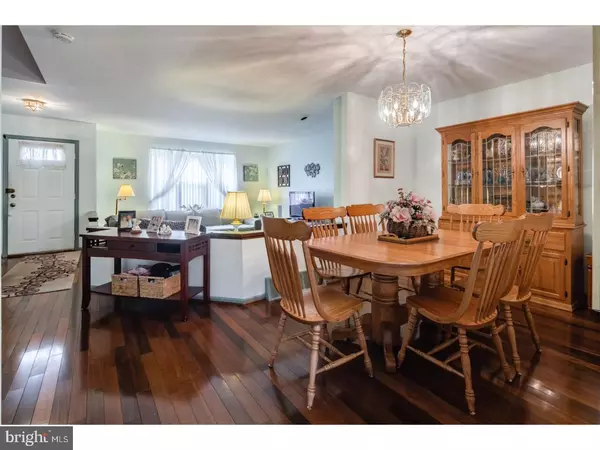$185,000
$187,500
1.3%For more information regarding the value of a property, please contact us for a free consultation.
3 Beds
3 Baths
1,651 SqFt
SOLD DATE : 05/31/2017
Key Details
Sold Price $185,000
Property Type Townhouse
Sub Type Interior Row/Townhouse
Listing Status Sold
Purchase Type For Sale
Square Footage 1,651 sqft
Price per Sqft $112
Subdivision Kings Croft
MLS Listing ID 1003180557
Sold Date 05/31/17
Style Colonial
Bedrooms 3
Full Baths 2
Half Baths 1
HOA Fees $318/mo
HOA Y/N N
Abv Grd Liv Area 1,651
Originating Board TREND
Year Built 1977
Annual Tax Amount $6,316
Tax Year 2016
Lot Size 42.230 Acres
Acres 42.23
Lot Dimensions 0X0
Property Description
Welcome to this extremely well maintained 3 bedroom, 2.5 bath Chatham model in desirable Kings Croft! Open layout provides spacious sunk-in living room with wood burning fireplace that flows into formal dining room that has newer, gleaming hardwood floors. Large eat-in kitchen with matching appliances, plenty of cabinetry, garden window with additional siting area, and sliding glass doors that lead to oversized patio area great for outdoor relaxation. The finished basement is amazing...... family room set up with TV area and custom built pool table perfect for any and all types of gatherings! Basement also has separate office area with built in cabinets, additional room that serves as workshop, and lots of storage. Master bedroom suite has newer full bathroom and a walk-in closet. Newer washer and dryer, and notice the nice shrubbery that lines the walkway as you enter from parking area. Custom pool table is negotiable. All this in a great community with access to swimming pool, tennis courts, clubhouse and walking trails. Close to all major highways (Rtes 73, 70, 38 & 295 as well as NJ Turnpike), local shopping (Cherry Hill Mall, Wegman's and the Garden State Pavillions, Whole Foods, awesome dining, minutes from Phila., top rated school district (walking distance to Elem. school), the new Lifetime Athletic Center, and on site management that keeps the grounds in immaculate condition. You will not be disappointed after viewing this move-in ready townhome! Special assessment currently in place for new roofs, siding and outside painting.
Location
State NJ
County Camden
Area Cherry Hill Twp (20409)
Zoning R5
Rooms
Other Rooms Living Room, Dining Room, Primary Bedroom, Bedroom 2, Kitchen, Family Room, Bedroom 1, Other, Attic
Basement Full, Fully Finished
Interior
Interior Features Primary Bath(s), Butlers Pantry, Ceiling Fan(s), Kitchen - Eat-In
Hot Water Natural Gas
Heating Gas, Forced Air
Cooling Central A/C
Flooring Wood, Fully Carpeted
Fireplaces Number 1
Equipment Built-In Range, Dishwasher, Disposal, Trash Compactor
Fireplace Y
Appliance Built-In Range, Dishwasher, Disposal, Trash Compactor
Heat Source Natural Gas
Laundry Upper Floor
Exterior
Exterior Feature Patio(s), Porch(es)
Garage Spaces 3.0
Utilities Available Cable TV
Amenities Available Swimming Pool, Tennis Courts, Club House, Tot Lots/Playground
Water Access N
Roof Type Shingle
Accessibility None
Porch Patio(s), Porch(es)
Total Parking Spaces 3
Garage N
Building
Lot Description Front Yard
Story 2
Foundation Brick/Mortar
Sewer Public Sewer
Water Public
Architectural Style Colonial
Level or Stories 2
Additional Building Above Grade
New Construction N
Schools
School District Cherry Hill Township Public Schools
Others
HOA Fee Include Pool(s),Common Area Maintenance,Ext Bldg Maint,Lawn Maintenance,Snow Removal,Water,Management
Senior Community No
Tax ID 09-00337 06-00001-C0507
Ownership Condominium
Acceptable Financing Conventional, FHA 203(b)
Listing Terms Conventional, FHA 203(b)
Financing Conventional,FHA 203(b)
Read Less Info
Want to know what your home might be worth? Contact us for a FREE valuation!

Our team is ready to help you sell your home for the highest possible price ASAP

Bought with Donna DeSisto • Weichert Realtors-Burlington
GET MORE INFORMATION







