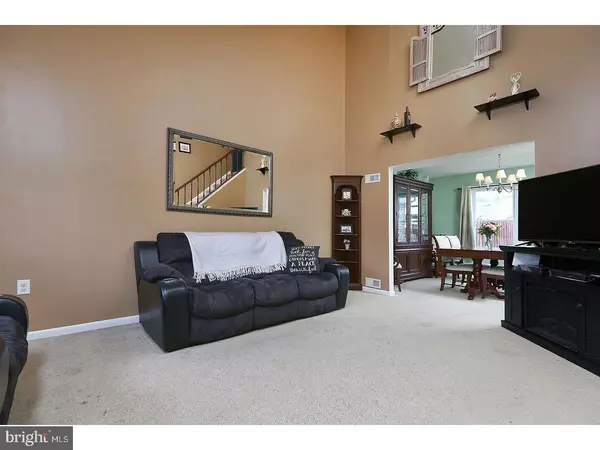$177,000
$179,800
1.6%For more information regarding the value of a property, please contact us for a free consultation.
3 Beds
3 Baths
1,636 SqFt
SOLD DATE : 03/14/2018
Key Details
Sold Price $177,000
Property Type Townhouse
Sub Type Interior Row/Townhouse
Listing Status Sold
Purchase Type For Sale
Square Footage 1,636 sqft
Price per Sqft $108
Subdivision Logan Woods
MLS Listing ID 1004444887
Sold Date 03/14/18
Style Colonial
Bedrooms 3
Full Baths 2
Half Baths 1
HOA Fees $12/ann
HOA Y/N Y
Abv Grd Liv Area 1,636
Originating Board TREND
Year Built 1980
Annual Tax Amount $3,507
Tax Year 2017
Lot Size 3,450 Sqft
Acres 0.08
Lot Dimensions 30X115
Property Description
BRAND NEW STOVE, BRAND NEW DISHWASHER, BRAND NEW BATHROOM VANITY!!! BRAND NEW CENTRAL AIR CONDITIONING!!!!! LOW LOW TAXES!!!! KITCHEN JUST PAINTED!!! Welcome to this absolutely beautiful Logan Woods meticulously cared for home. Pride of ownership shows and great curb appeal with NEW ROOF, NEW GUTTERS, NEW SIDING, and FRONT DOOR! Airy and open neutral living room with cathedral ceiling. Great updated kitchen with newer cabinets and countertops with recessed lighting. Entertain your guests in the spacious fam room with BRAND NEW SLIDER to the fully fenced in yard with PATIO, newer 19x18 DECK and storage shed. Upstairs find 3 generously sized bedrooms with ceiling fans and neutral carpeting. Both upstairs full bathrooms have been updated with new flooring, toilets, vanities, hall bath tub and tile surround. Spacious master bedroom, 1 car garage, first floor laundry with negotiable front load washer and dryer, spacious walk-up attic for additional storage and vinyl windows, makes this an absolute need to see!! LOW LOW TAXES!!!!! Close to schools and 295, Philadelphia, and Delaware. Schedule your personal tour today and start packing!!!!
Location
State NJ
County Gloucester
Area Logan Twp (20809)
Zoning SFD
Rooms
Other Rooms Living Room, Dining Room, Primary Bedroom, Bedroom 2, Kitchen, Family Room, Bedroom 1, Other, Attic
Interior
Hot Water Electric
Heating Oil
Cooling Central A/C
Flooring Fully Carpeted, Vinyl, Tile/Brick
Fireplace N
Heat Source Oil
Laundry Main Floor
Exterior
Exterior Feature Deck(s), Patio(s)
Garage Spaces 1.0
Water Access N
Accessibility None
Porch Deck(s), Patio(s)
Attached Garage 1
Total Parking Spaces 1
Garage Y
Building
Story 2
Sewer Public Sewer
Water Public
Architectural Style Colonial
Level or Stories 2
Additional Building Above Grade
New Construction N
Schools
School District Kingsway Regional High
Others
Senior Community No
Tax ID 09-02504-00056
Ownership Fee Simple
Read Less Info
Want to know what your home might be worth? Contact us for a FREE valuation!

Our team is ready to help you sell your home for the highest possible price ASAP

Bought with Non Subscribing Member • Non Member Office
GET MORE INFORMATION







