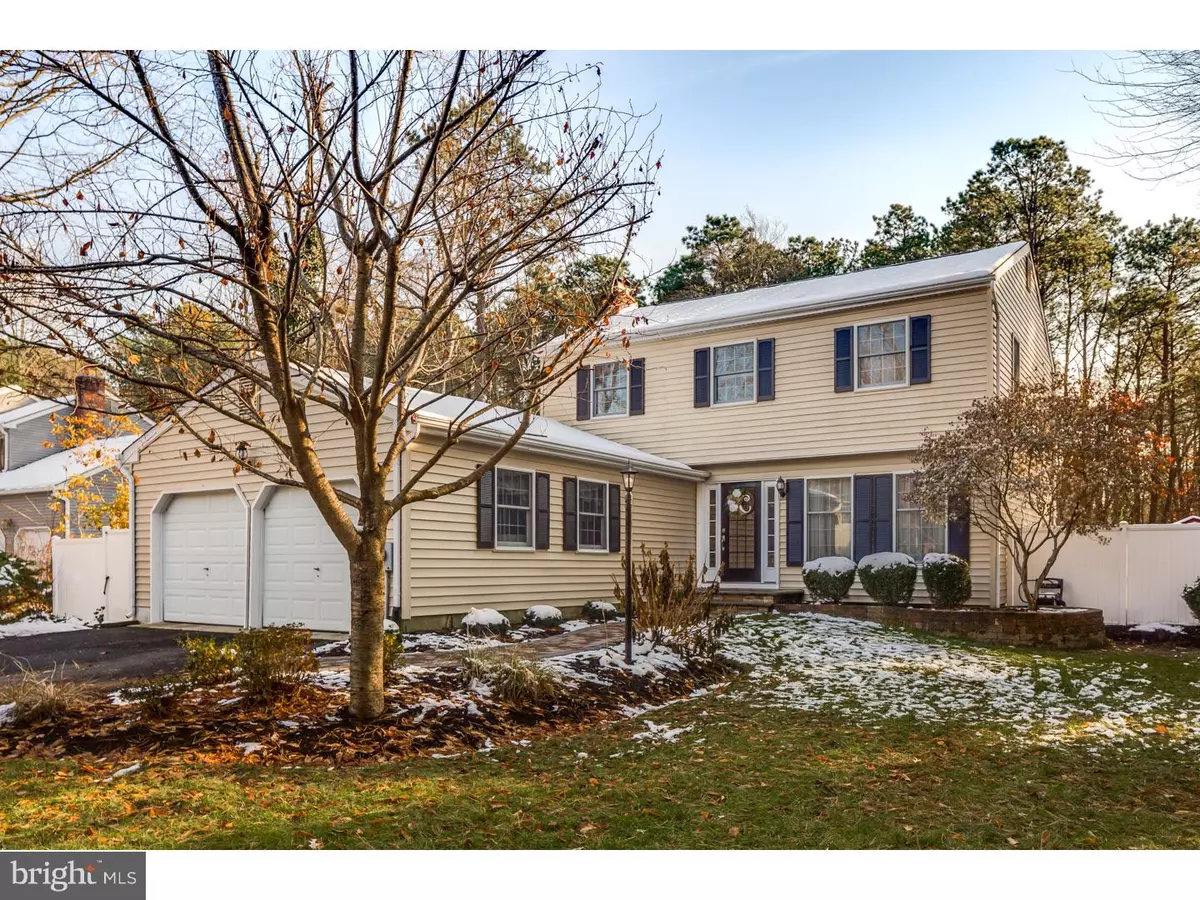$302,500
$319,900
5.4%For more information regarding the value of a property, please contact us for a free consultation.
3 Beds
3 Baths
1,709 SqFt
SOLD DATE : 03/29/2018
Key Details
Sold Price $302,500
Property Type Single Family Home
Sub Type Detached
Listing Status Sold
Purchase Type For Sale
Square Footage 1,709 sqft
Price per Sqft $177
Subdivision Sherwood Forest
MLS Listing ID 1004314203
Sold Date 03/29/18
Style Colonial
Bedrooms 3
Full Baths 2
Half Baths 1
HOA Fees $18/ann
HOA Y/N Y
Abv Grd Liv Area 1,709
Originating Board TREND
Year Built 1978
Annual Tax Amount $8,099
Tax Year 2017
Lot Size 0.350 Acres
Acres 0.35
Lot Dimensions 0X0
Property Description
You will want to make this home yours even before entering the front door; meticulous homeowner's attention to detail will be apparent in the beautiful curved hardscape walkway and landscaping as you approach. Entering this center hall colonial you will immediately notice to your left the family room with the focal point being its gorgeous whitewashed wood burning fireplace with log box; pause to take note of the little touches that make a world of difference in this home; crown molding, neutral colors, recessed lighting, hardwood flooring, stainless appliances, upgraded Anderson wood windows, and wainscoting trim to name a few. You will fall in love with this home and want to make it yours. To the right is the living room currently being used as a recreation room and connecting is the dining room currently being used as a bar area. Powder room is in the hall off the family room and has been completely upgraded. The eat in kitchen leads out to a gorgeous screened in porch area; wainscoting, vinyl roof and fan will allow you to use this room for most months of the year. Beyond is the backyard oasis backing to a secluded wooded area with a heated in-ground pool, shed and plenty of room for little ones to play. Head upstairs to three spacious bedrooms and 2 fully updated bathrooms. Upgrades include pedestal sinks, subway tile, new lighting, wainscoting and flooring. A/C and heater replaced in 2015. This dream area offers such amenities - fishing and swimming lakes, tennis and basketball courts, outdoor kitchen and gazebos for social gatherings and a special feature you may not be aware of - bicycling throughout surrounding communities; they are all intertwined so little ones can even ride to the swim club. Schools are highly rated and the quaint town of Medford is home to fine and casual dining, shopping and a host of parades and festivals though out the year. What are you waiting for? Schedule an appointment today.
Location
State NJ
County Burlington
Area Medford Twp (20320)
Zoning SFR
Rooms
Other Rooms Living Room, Dining Room, Primary Bedroom, Bedroom 2, Kitchen, Family Room, Bedroom 1, Laundry, Other, Attic
Interior
Interior Features Primary Bath(s), Butlers Pantry, Attic/House Fan, WhirlPool/HotTub, Kitchen - Eat-In
Hot Water Natural Gas
Heating Gas
Cooling Central A/C
Flooring Wood, Fully Carpeted
Fireplaces Number 1
Fireplaces Type Brick
Equipment Oven - Self Cleaning, Commercial Range, Dishwasher, Disposal
Fireplace Y
Appliance Oven - Self Cleaning, Commercial Range, Dishwasher, Disposal
Heat Source Natural Gas
Laundry Main Floor
Exterior
Exterior Feature Patio(s), Porch(es)
Garage Spaces 4.0
Pool In Ground
Amenities Available Tennis Courts
Water Access N
Roof Type Pitched,Shingle
Accessibility None
Porch Patio(s), Porch(es)
Attached Garage 2
Total Parking Spaces 4
Garage Y
Building
Lot Description Level, Trees/Wooded, Front Yard, Rear Yard, SideYard(s)
Story 2
Foundation Brick/Mortar
Sewer Public Sewer
Water Public
Architectural Style Colonial
Level or Stories 2
Additional Building Above Grade
New Construction N
Schools
School District Lenape Regional High
Others
HOA Fee Include Common Area Maintenance,Management
Senior Community No
Tax ID 20-02703 05-00011
Ownership Fee Simple
Security Features Security System
Read Less Info
Want to know what your home might be worth? Contact us for a FREE valuation!

Our team is ready to help you sell your home for the highest possible price ASAP

Bought with Gregory Dziczek • Panaro Realty
GET MORE INFORMATION







