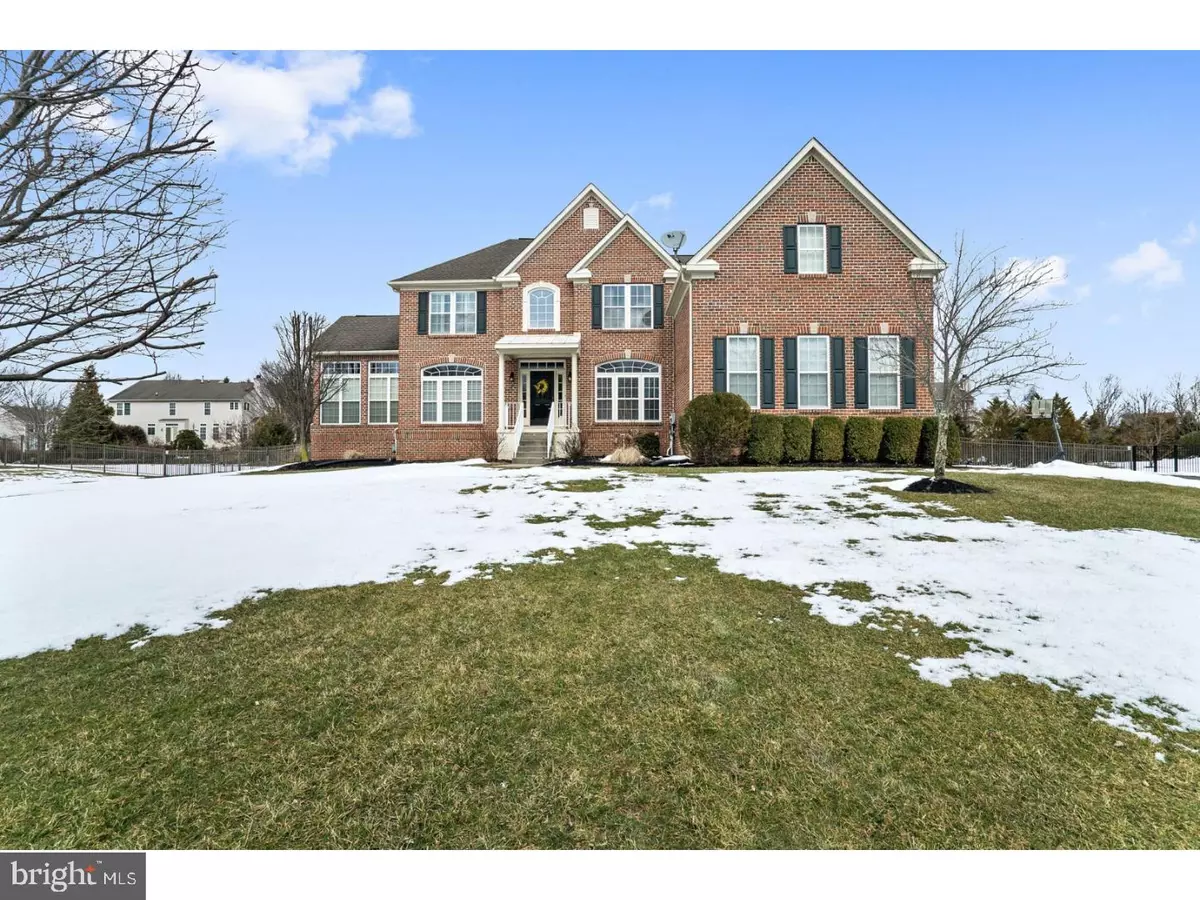$660,000
$660,000
For more information regarding the value of a property, please contact us for a free consultation.
4 Beds
4 Baths
3,316 SqFt
SOLD DATE : 04/21/2018
Key Details
Sold Price $660,000
Property Type Single Family Home
Sub Type Detached
Listing Status Sold
Purchase Type For Sale
Square Footage 3,316 sqft
Price per Sqft $199
Subdivision Woods At Washingtn
MLS Listing ID 1000236702
Sold Date 04/21/18
Style Colonial,Traditional
Bedrooms 4
Full Baths 2
Half Baths 2
HOA Y/N N
Abv Grd Liv Area 3,316
Originating Board TREND
Year Built 2003
Annual Tax Amount $18,683
Tax Year 2017
Lot Size 0.580 Acres
Acres 0.58
Property Description
Beautiful and spacious executive brick-front colonial home in desirable Washington Woods development. This home sits atop a hill and it has a great curb appeal. Enter into the 2 story foyer and there is a private office/study on the right and the formal living room as well as the conservatory/sun room to your left. There are French doors leading to the beautiful and bright sun room which is fully surrounded by large windows. There is also a formal dining room connected to the living room for extra gathering space when entertaining. The kitchen has light cabinetry and corian counters with top of the line stainless steel appliances, also a center island with cook top, a double wall oven, a pantry and a large breakfast room surrounded by windows. The step down, spacious family room has cathedral ceilings, a gas fireplace and a back staircase leading to the upper level. The laundry room and a freshly painted powder room complete the 1st level. The upper level has a master bedroom suite with a large sitting room, two walk in closets and a spacious master bathroom with soaking tub, shower and double vanities, also freshly painted. There are 3 additional bedrooms and another full bath to complete the second level. The basement is fully finished with a media room, game room, a gym, a half bath, storage area and a walk out access to rear yard. This home has crown molding, tray ceilings and chair railing in several rooms. There is a large composite deck, and private, fenced-in backyard for your outdoor recreation and entertaining, also a 3 HVAC system (2 for main house and 1 for sun room)and a 3 car garage. Located near train, shops, restaurants, schools and main arteries, this home has been freshly painted and carpeted and it is in move-in condition. The perfect home for a relaxed lifestyle as well as convenience....Not to be missed!
Location
State NJ
County Mercer
Area Robbinsville Twp (21112)
Zoning R1.5
Rooms
Other Rooms Living Room, Dining Room, Primary Bedroom, Bedroom 2, Bedroom 3, Kitchen, Family Room, Bedroom 1, Laundry, Other
Basement Full, Fully Finished
Interior
Interior Features Primary Bath(s), Butlers Pantry, Kitchen - Eat-In
Hot Water Natural Gas
Heating Gas, Forced Air
Cooling Central A/C
Flooring Wood, Fully Carpeted
Fireplaces Number 1
Fireplaces Type Marble, Gas/Propane
Equipment Cooktop, Built-In Range, Oven - Wall, Dishwasher, Built-In Microwave
Fireplace Y
Appliance Cooktop, Built-In Range, Oven - Wall, Dishwasher, Built-In Microwave
Heat Source Natural Gas
Laundry Main Floor
Exterior
Exterior Feature Deck(s)
Garage Spaces 6.0
Utilities Available Cable TV
Water Access N
Roof Type Pitched
Accessibility None
Porch Deck(s)
Attached Garage 3
Total Parking Spaces 6
Garage Y
Building
Lot Description Front Yard, Rear Yard
Story 2
Sewer Public Sewer
Water Public
Architectural Style Colonial, Traditional
Level or Stories 2
Additional Building Above Grade
New Construction N
Schools
School District Robbinsville Twp
Others
Pets Allowed Y
Senior Community No
Tax ID 12-00030 06-00003
Ownership Fee Simple
Acceptable Financing Conventional
Listing Terms Conventional
Financing Conventional
Pets Allowed Case by Case Basis
Read Less Info
Want to know what your home might be worth? Contact us for a FREE valuation!

Our team is ready to help you sell your home for the highest possible price ASAP

Bought with Frederick P Ostermann • BHHS Fox & Roach - Princeton
GET MORE INFORMATION







